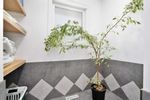.jpg)
Public Search
3408 50 Avenue: Innisfail Detached for sale : MLS®# A2119644
3408 50 Avenue Innisfail T4G 1H4 : Innisfail
- $424,900
- Prop. Type:
- Residential
- MLS® Num:
- A2119644
- Status:
- Active
- Bedrooms:
- 6
- Bathrooms:
- 2
- Year Built:
- 1976

Gorgeous Large Family home in South East Innisfail! This Beautifully Renovated 6 Bedroom Bilevel has seen a ton of quality work over the past 20 years including the stunning addition of an extra large bedroom or Office off of the back of the house, adding an additional 288 square feet!! Other renovations include: In 2023 the Kitchen was remodeled with Newly Stained Cabinets and Hardware and New Vinyl Plank Flooring, also a Very High End Washer and Dryer, a new Hot Water Tank and 80% of the Home was Painted with Benjamin Moore Paint! In 2022 a New Leaf Guard System was Installed, the Warranty is transferrable to the new owner and a New Electrical Panel was Installed. From 2017 - 2021 this home received a New Metal Roof, New Rear Deck, New Bathroom Reno, New Windows on Garage, Office and Kitchen, with the balance of the windows replaced in 2010. This amazing Family Home has been extremely well cared for over the years and now is looking for a new family....
- Property Type:
- Residential
- Property Sub Type:
- Detached
- Condo Type:
- Not a Condo
- Transaction Type:
- For Sale
- Suite:
- No
- Home Style:
- Bi-Level
- Total Living Area:
 1,576 sq. ft.
1,576 sq. ft.- Main Level Finished Area:
 1,576 sq. ft.
1,576 sq. ft.
- Below Grade Finished Area:
 1,061 sq. ft.
1,061 sq. ft.- Taxes:
- Get info
- Lot Area:
 8,450 sq. ft.
8,450 sq. ft.- Lot Frontage:
 70'
70'
- Lot Details:
- 70'x120'x70'x123
- Acres Cleared:
- Get info
- Front Exposure:
- Northwest
- Reg. Size:
 Get info
Get info
- Reg. Size Includes:
- Get info
- Levels:
- One
- Total Rooms Above Grade:
- 7
- Year built:
- 1976 (Age: 48)
- Bedrooms:
- 6 (Above Grd: 4)
- Bedrooms Above Grade:
- 4
- Bedrooms Below Grade:
- 2
- Bathrooms:
- 2.0 (Full:2, Half:0)
- Plan:
- 7521530
- Heating:
- Forced Air
- Basement:
- Finished, Full
- Foundation:
- Poured Concrete
- New Constr.:
- No
- Construction Material:
- Wood Frame
- Structure Type:
- House
- Roof:
- Metal
- Ensuite:
- No
- Flooring:
- Hardwood, Vinyl Plank
- Cooling:
- None
- Fireplaces:
- 0
- Garage:
- 1
- Garage Spaces:
- 2
- Parking:
- Double Garage Attached
- Parking Places:
- 4.0
- Parking Total/Covered:
- 4 / -
- Laundry Features:
- In Basement, Laundry Room
- Southeast Innisfail (Innisfail)
- Dishwasher, Electric Stove, Garage Control(s), Range Hood, Refrigerator, Washer/Dryer, Window Coverings
- Fridge, Stove, BI Dishwasher, Hood Fan, Washer, Dryer, Garage Door Opener, 1 Control, Gazebo, Storage Shed
- None Known
- Floor
- Type
- Dimensions
- Other
- Main Floor
- Bedroom
 10'4"
x
9'
10'4"
x
9'
- Main Floor
- Bedroom
 10'5"
x
7'11"
10'5"
x
7'11"
- Main Floor
- Bedroom
 15'7"
x
10'11"
15'7"
x
10'11"
- Main Floor
- Dining Room
 12'7"
x
11'5"
12'7"
x
11'5"
- Main Floor
- Entrance
 10'11"
x
6'10"
10'11"
x
6'10"
- Main Floor
- Kitchen
 11'1"
x
10'9"
11'1"
x
10'9"
- Main Floor
- Living Room
 16'4"
x
13'11"
16'4"
x
13'11"
- Main Floor
- Bedroom - Primary
 11'6"
x
11'1"
11'6"
x
11'1"
- Basement
- Bedroom
 13'3"
x
7'4"
13'3"
x
7'4"
- Basement
- Bedroom
 18'11"
x
10'6"
18'11"
x
10'6"
- Basement
- Laundry
 11'10"
x
11'5"
11'10"
x
11'5"
- Basement
- Family Room
 14'2"
x
13'11"
14'2"
x
13'11"
- Basement
- Furnace/Utility Room
 8'5"
x
8'2"
8'5"
x
8'2"
- Floor
- Ensuite
- Pieces
- Other
- Main Floor
- No
- 4
- 11'1" x 7'8"
- Basement
- No
- 3
- 7'5" x 7'1"
- Title to Land:
- Fee Simple
- Community Features:
- Playground, Schools Nearby, Shopping Nearby, Sidewalks, Street Lights
- Interior Features:
- Laminate Counters, Open Floorplan, Storage
- Exterior Features:
- Garden
- Patio And Porch Features:
- Deck
- Lot Features:
- Back Lane, Back Yard, No Neighbours Behind, Landscaped, Street Lighting
- Num. of Parcels:
- 0
- Fencing:
- Fenced
- Region:
- Red Deer County
- Zoning:
- R1B
- Listed Date:
- Apr 03, 2024
- Days on Mkt:
- Get info
Listed by Realty Executives Alberta Elite
Data was last updated May 13, 2024 at 06:05 PM (UTC)

|
|

|
|
Site design is Copyright© 2013 myRealPage.com Inc. All rights reserved.

 Add to Favorites
Add to Favorites Add a Note to Listing
Add a Note to Listing





